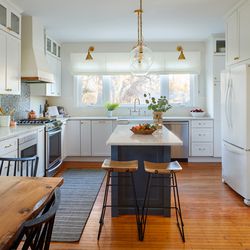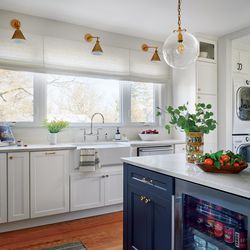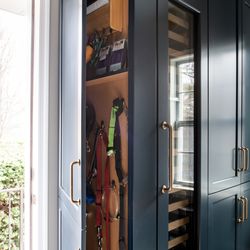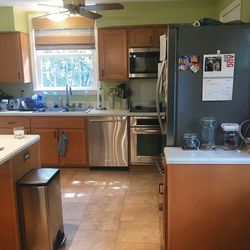Creating A Cozier, Open Kitchen
Most folks enjoy intimate get-togethers as much as big gatherings; in an ideal world, homes have space for both. That’s precisely what designer Sean Lewis was able to deliver in the renovation of the kitchen and hangout space in this 1929 Tudor Revival in Ardmore, PA. Gutting the kitchen area delivered a roughly 9-by-17-foot space where the sink, appliances, and cabinets now line two perpendicular walls, while an island provides more workspace, plus seating that edges into the dining room thanks to a large cased opening that joins the two spaces. The adjacent unheated mudroom, which held the refrigerator and dishwasher, was transformed into a cozy lounge with bonus storage, while preserving back-door access. “The open concept makes it easier to interact and entertain, while the new nook is perfect for small groups and alone time,” says homeowner Samantha Chapman. Deadpans husband Adam Langley: “Having the food in the same room as the stove is a nice change, too.”
What they did
Opening up the footprint allowed for a large 149-square-foot kitchen connected to the dining room and a 52-square-foot lounge that holds a table and built-in banquette.
Making Space for Laundry
Laundry—it’s a dirty job, but it’s gotta get done somewhere. For Lyla Duey and Dan Schultz, that meant a bare-bones space just outside the equally makeshift kitchen-dining area in their 1896 farmhouse in Elkins Park, PA. A peninsula hemmed in the cook space; bulky appliances crowded the laundry, with just enough space left for another necessity, a toilet closet. First order of business for Sharp + Grey Interiors designer Libby Rawes: Rework the kitchen to give it the breathing—and storage— room it needed, and create a comfortable dining area that easily fits the family of four. Turning her attention to the laundry, she moved the powder room to the back of the 77-square-foot area, clearing space for a stacked washer/dryer with a laundry sink and cabinets along the wall opposite. Shown above: A stackable washer and dryer saves space, as does a pocket door to the powder room. “We love big family gatherings, and part of properly hosting is having an accessible bathroom where guests can fit comfortably and have privacy,” Lyla says. The rooms’ blue floor tile and white cabinets echo the kitchen colors. The laundry sink and butcher-block counter come in handy for party-prep overflow. Dan’s reaction: “It can be fun and relaxing to hang out in the kitchen—who knew?” Adds Lyla of the three-part project, “The whole space feels bigger, functions better, and looks beautiful.”
What they did
Reorganizing the shared kitchen-dining space allowed for twice the cabinet storage and prep space, plus an island with two stools. Moving a cramped toilet closet to the back of the laundry gave it 24 square feet for a proper powder room.
Adding a Larger Island
For a homeowner who likes to cook, a cluttered kitchen can turn a pleasurable pastime into a chore. Add in the care and feeding of two large rescue dogs and one teenager, and the pressure on a cramped cook space mounts. To make room for showcase meals and entertaining and to organize the flotsam of daily life, home chef Byron Brown and his wife, Lesley Schaaff, wanted to add a mudroom to their 1933 Tudor Revival in Silver Spring, MD. Enter Aidan Design’s Nadia N. Subaran, who optimized the 220-square-foot cook space with a large island and a mega-range by annexing the eating area. She designed the adjacent 80-square-foot mudroom to get dog-related gear out of the kitchen and contain coats and mail that pile up. “The mudroom brings order to chaos, so the house stays neater,” Byron says. “And it’s easier and more enjoyable to prepare meals and entertain with the big island counter—the cook is now the main attraction, so it’s dinner and a show.”
What they did
Getting rid of a redundant table and chairs and removing a flow-blocking peninsula doubled the kitchen’s usable area. Adding a mudroom made space for pet gear, outerwear, and paperwork.
:no_upscale()/cdn.vox-cdn.com/uploads/chorus_asset/file/23369275/Web_0122_IF_BA_Kitchen_Roundup_IMG_5898.jpg)
:no_upscale()/cdn.vox-cdn.com/uploads/chorus_asset/file/23369292/2up_0122_IF_BA_Kitchen_Roundup_woodcrest_hires_06.jpg)
:no_upscale()/cdn.vox-cdn.com/uploads/chorus_asset/file/23358442/0122_IF_BA_Kitchen_Roundup_woodcrest_hires_05.jpg)
:no_upscale()/cdn.vox-cdn.com/uploads/chorus_asset/file/23358450/0122_IF_BA_Kitchen_Roundup_woodcrest_hires_04.jpg)
:no_upscale()/cdn.vox-cdn.com/uploads/chorus_asset/file/23369433/Floorplan1_V2.jpg)
:no_upscale()/cdn.vox-cdn.com/uploads/chorus_asset/file/23369457/0122_IF_BA_Kitchen_Roundup_SBP_7614.jpg)
:no_upscale()/cdn.vox-cdn.com/uploads/chorus_asset/file/23369503/0122_IF_BA_Kitchen_Roundup_SBP_7742.jpg)





:no_upscale()/cdn.vox-cdn.com/uploads/chorus_asset/file/23369346/Floorplan2.jpg)
:no_upscale()/cdn.vox-cdn.com/uploads/chorus_asset/file/23369584/Web_0122_IF_BA_Kitchen_Roundup_C0237_0010.jpg)
:no_upscale()/cdn.vox-cdn.com/uploads/chorus_asset/file/23369590/Web_0122_IF_BA_Kitchen_Roundup_C0237_0011.jpg)




:no_upscale()/cdn.vox-cdn.com/uploads/chorus_asset/file/23369439/Floorplan3.jpg)